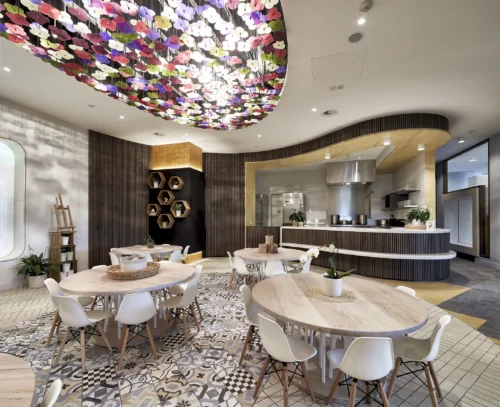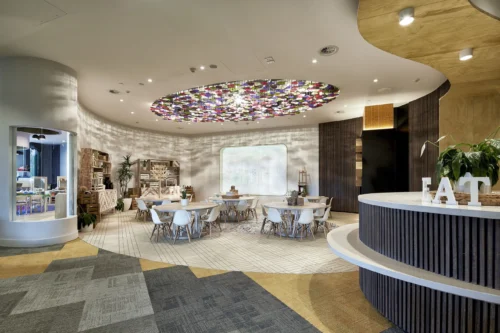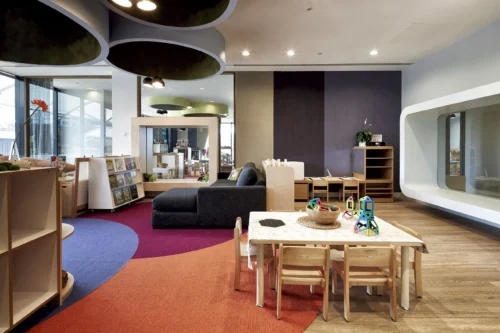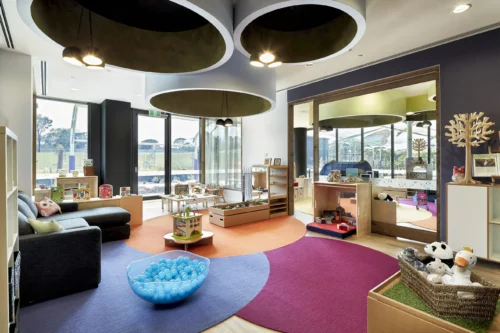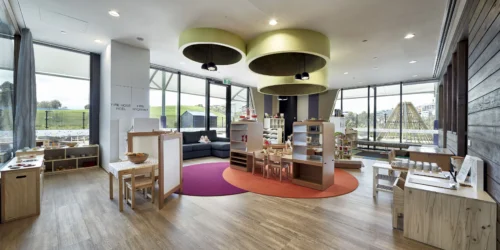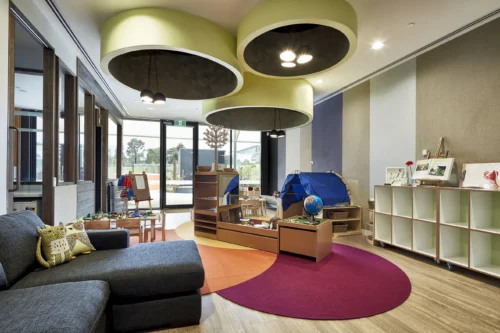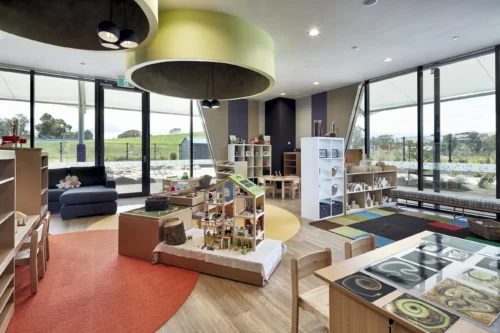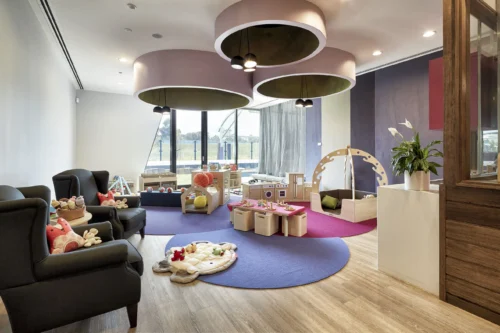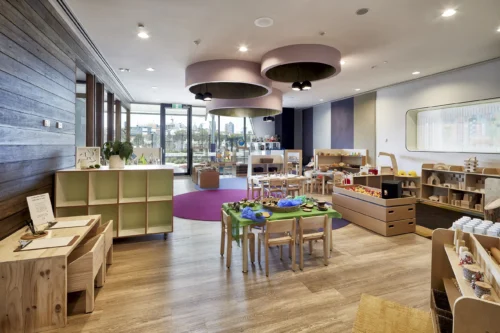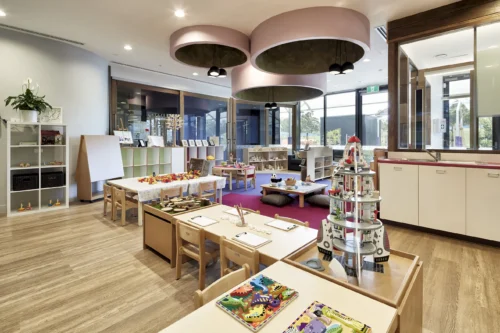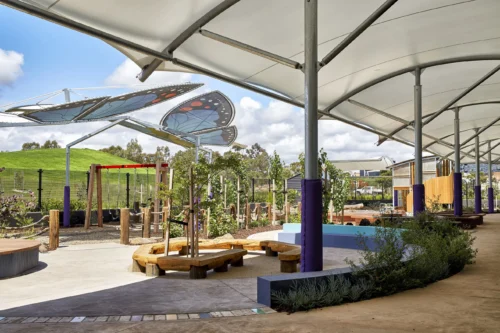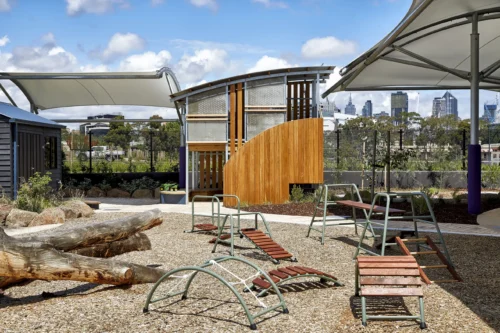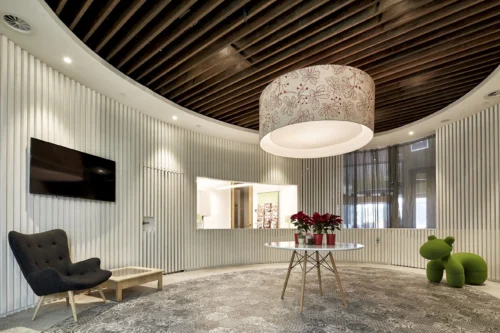

Bambini Early Learning Centre:
Royal Children’s Hospital
A boutique fitout within Stage 2 of The Royal Children’s Hospital in Parkville, the Bambini ELC RCH Centre offers 124 places across eight purpose-built kinder rooms. Using butterflies as inspiration, each space features bright and engaging colours, with feature artwork to suit, and soft undulating forms. Each kinder room links to a central piazza, capturing the heart of Bambini in a modern, uplifting design. This central space includes an art studio and large kitchen space, encouraging creativity and skill building amongst children.
Extensive perimeter glazing looks out to a large, shared outdoor space, offering children the opportunity for nature and play-based learning, but also improving the outlook to hospital rooms above, and softening the overall building appearance.
