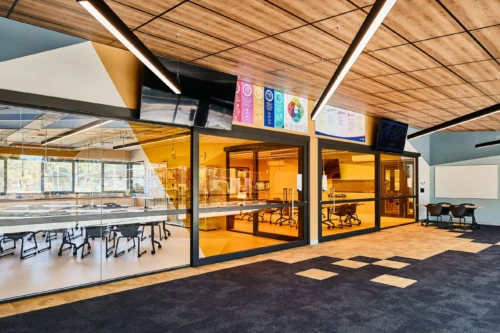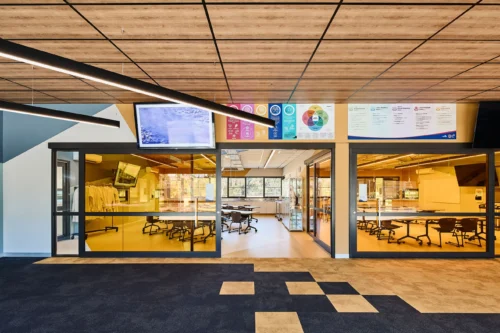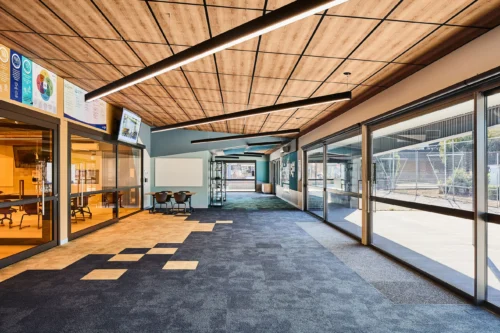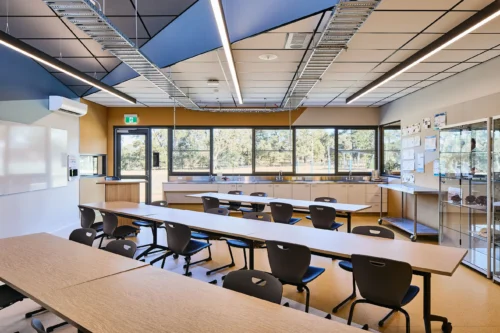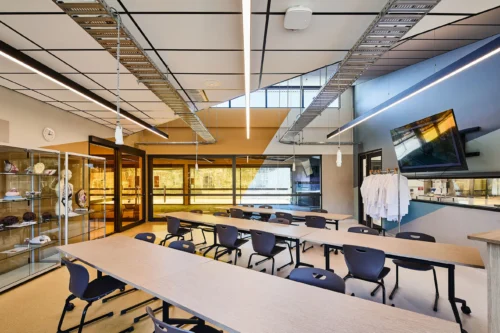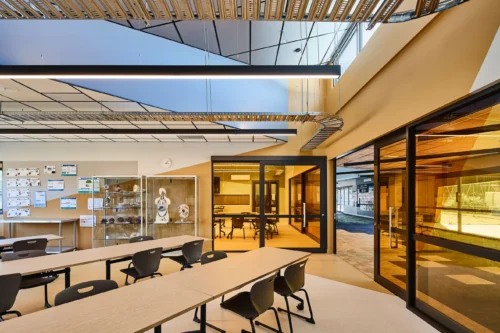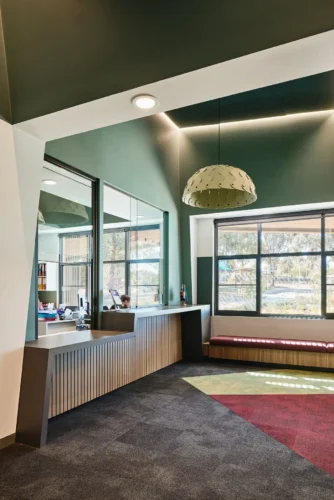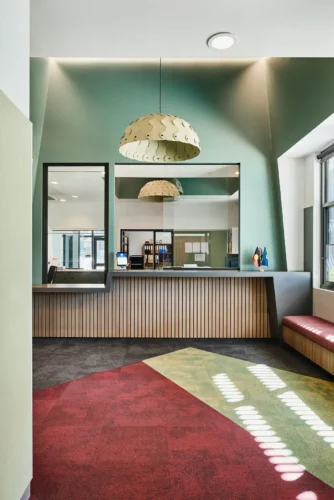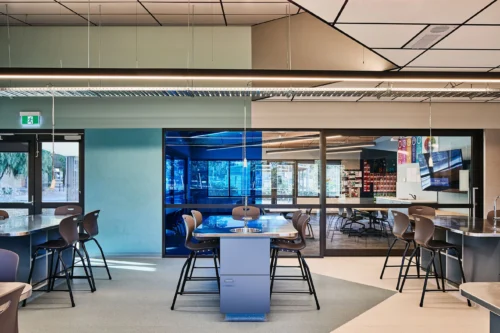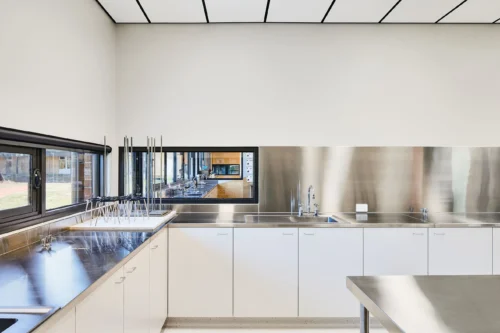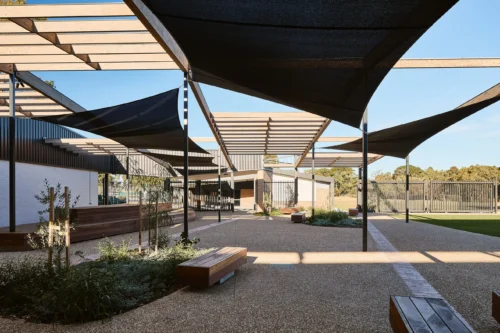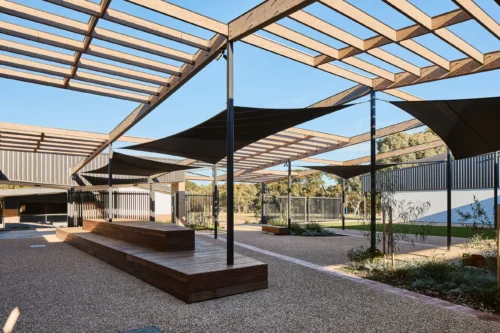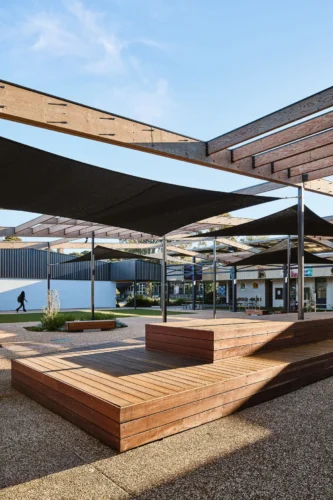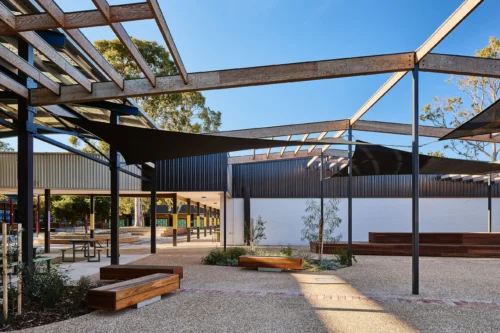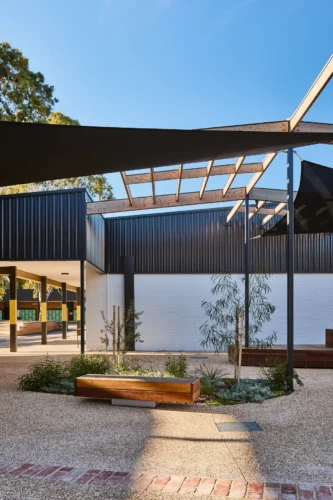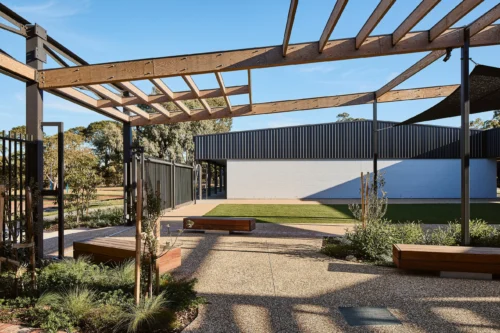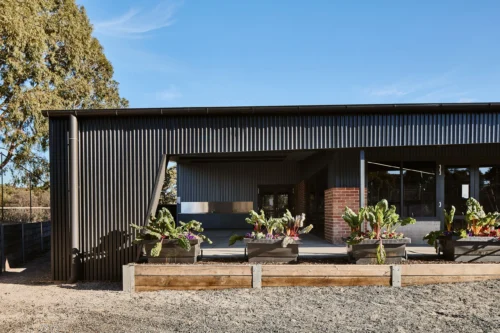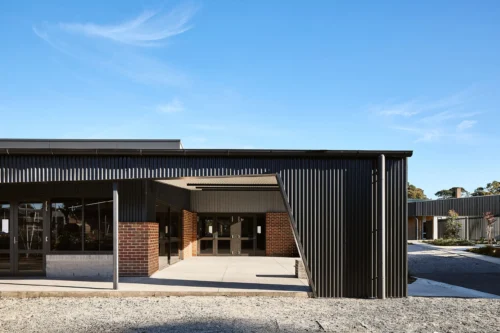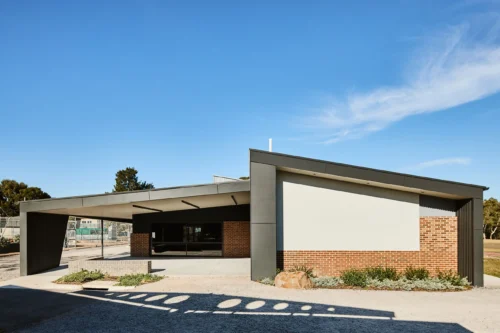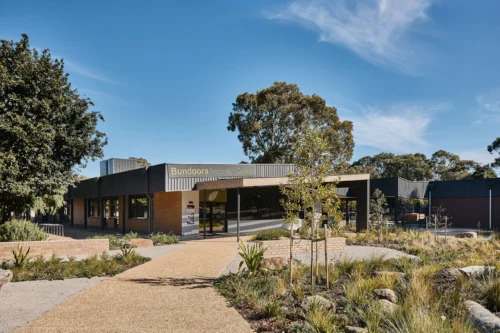

Bundoora Secondary College
Bundoora Secondary College is a unique senior school within the northern suburbs, offering an alternative to traditional learning models through the ‘Big Picture’ program. This encourages students to find their ‘ikigai’, or life’s purpose, and uses students’ goals and interests to drive subject offerings. However, much of the existing building stock on site was tired, over-scheduled, and too rigid to accommodate the school’s dynamic curriculum. Perkins Architects worked closely with the school to prioritise building stock to remain, to be refurbished, to demolish or where new building stock would best suit the school’s needs.
The focus of Stage 1 Works was the delivery of a new Science & Environments Centre, to support students’ interest in STEAM through VCE, VET and VCAL pathways. A series of more traditional science laboratories open up to larger, shared Integrated Learning spaces, to enhance practical classes with the ability to break out or undertake more workshop-style sessions. Smaller Exhibition spaces link these labs, whilst offering a celebration of student achievements and space to gather and collaborate. The centre is flanked on either side with Outdoor Learning areas, including a dedicated Horticultural project yard and garden.
Another identified shortfall of the site was the location of the Administration and Staff Centre- hidden in the centre of the site, the facilities were poorly configured and could not meet the daily needs of the school. An underutilised Music Building at the public face of the campus was transformed into a new Administration Centre, with welcoming landscaping and improved wayfinding.
The rear of this building was then demolished, to create a school community Piazza. This transformed the existing linear arrangement of buildings into a more open ‘L-Shape’, creating a heart to the school whilst improving sightlines and connectivity.
Perkins Architects have enjoyed a close collaborative relationship with the school, sharing the design process as an educational tool. Most recently, this has involved using the proposed architectural and landscape designs to aid in the creation of an applied mathematics program for students.
