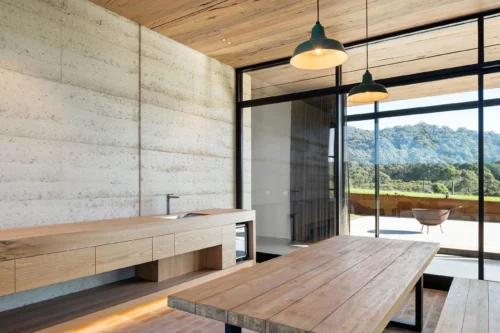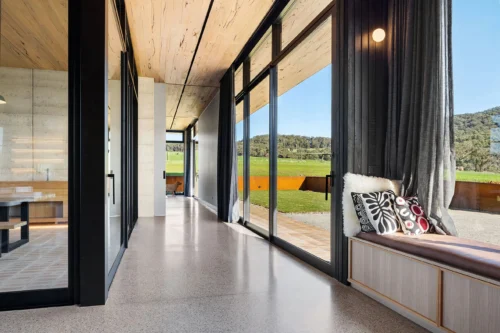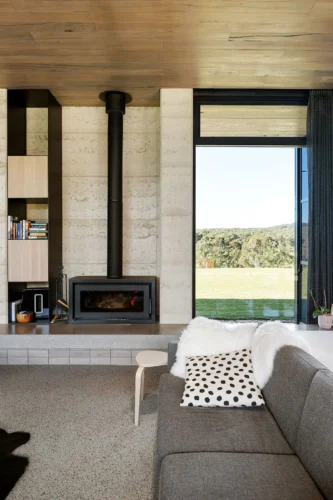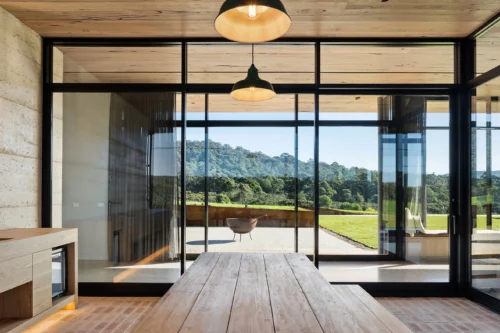

Gembrook House
Set within the rolling landscape of Gembrook, this single-level residence is an exploration of form, materiality and connection to place. Conceived as a linear T-shaped plan, the home opens up to sweeping views from every room, framing the surrounding landscape.
The building is grounded by rammed earth walls both internally and externally, providing thermal mass, texture and a connection to the earth. Charred timber lining boards define the entry and garage, while brick pavers lead visitors through the house. The central living space anchors the home, expanding effortlessly onto outdoor areas to encourage seasonal living. The four-bedroom residence is planned with functionality and resilience in mind.
Location Gembrook / Wurundjeri Country
Client Journey
Council Cardinia Shire Council
Year
2022
Type Houses
Structural/Civil Engineer
La Porta Consulting Engineers
Services Engineer
NJM Design
Builder
Journey




