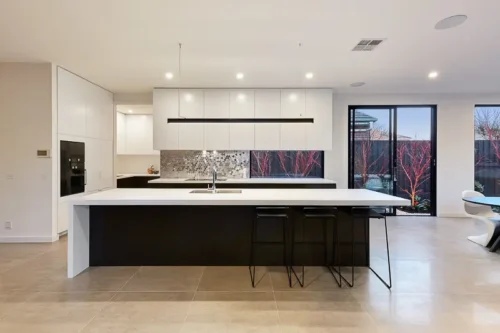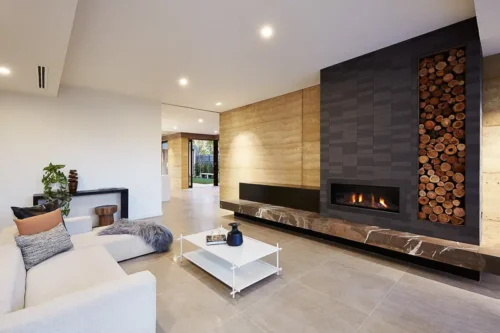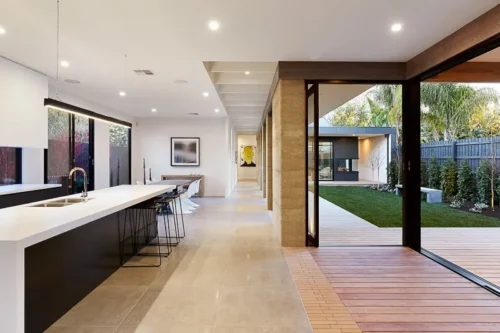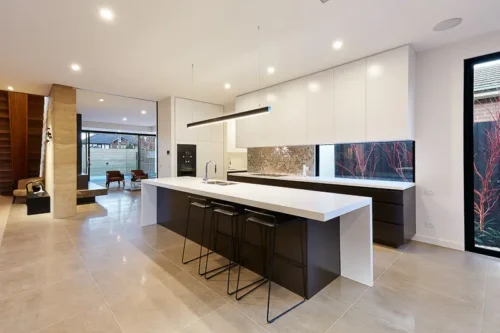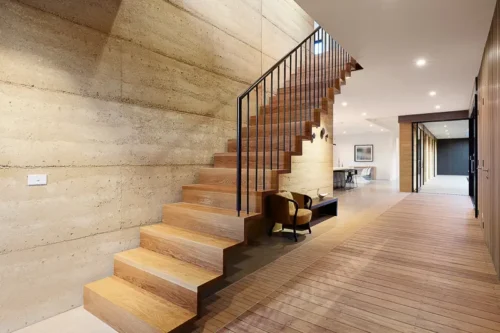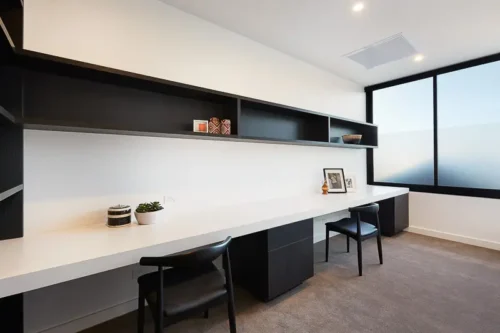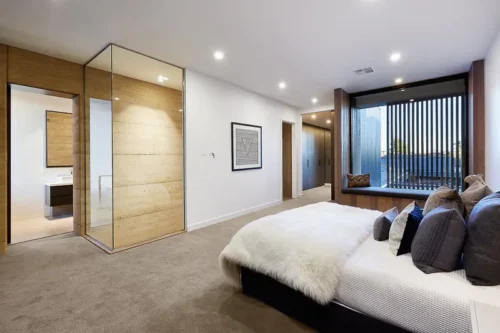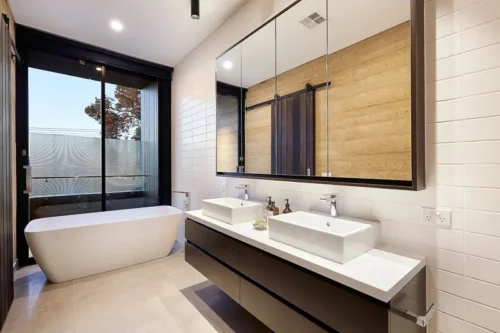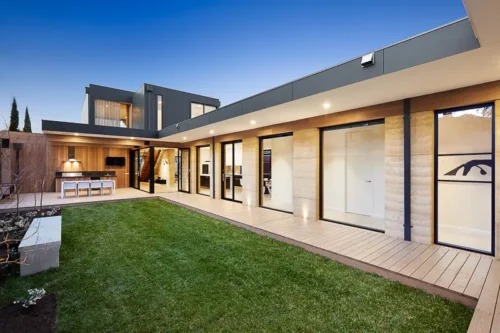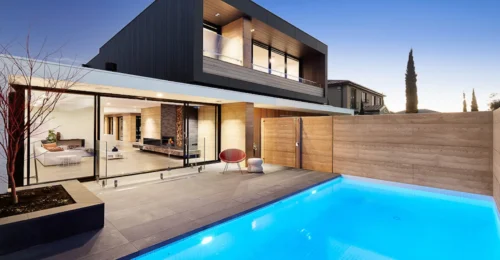

East Brighton House
The East Brighton House reimagines suburban family living through a U-shaped plan that wraps around a central garden courtyard. Constructed in richly textured rammed earth, the home offers both solidity and softness, with thick walls and tall boundary fencing providing privacy while framing internal outlooks.
Designed to suit a flexible family life, three bedrooms and a rumpus room are arranged around the garden on the ground floor. Large sliding openings connects the central living and dining space directly to the central garden and deck. A second living area at the front faces the entry garden and swimming pool, creating multiple zones for gathering and retreat. Upstairs accommodates the master suite and study, offering quiet seclusion with views across the property.
Defined by its robust materiality and thoughtful spatial sequencing, East Brighton House is a confident yet grounded response to contemporary living.
