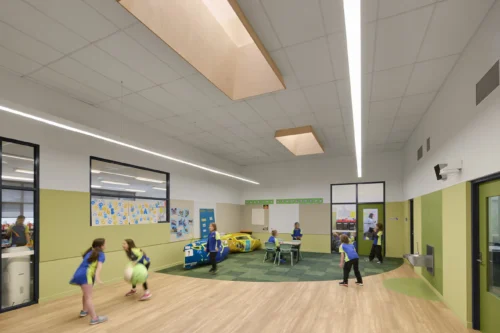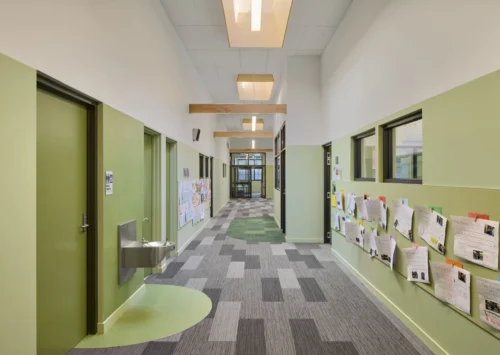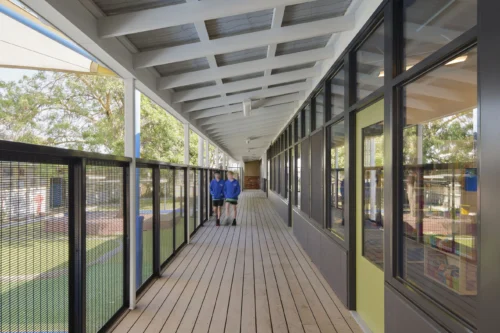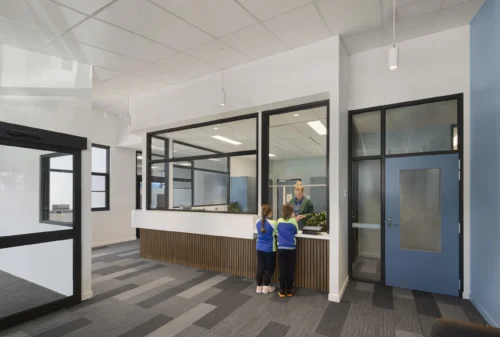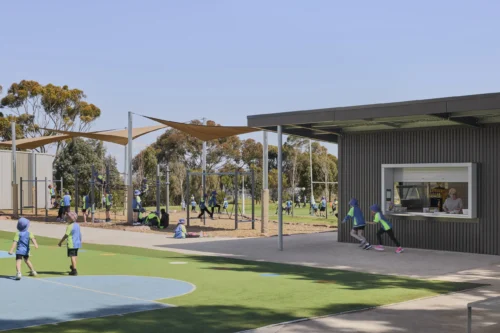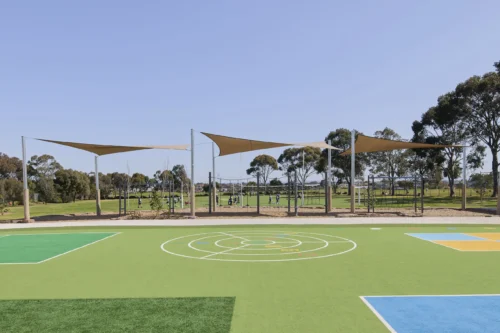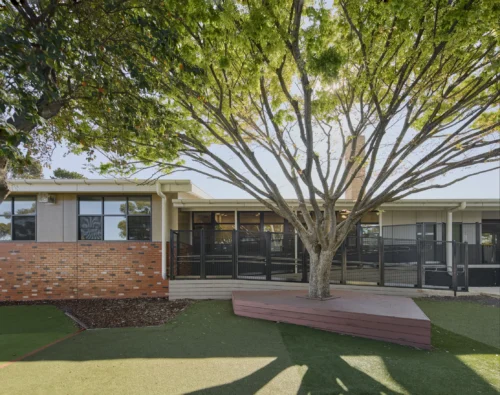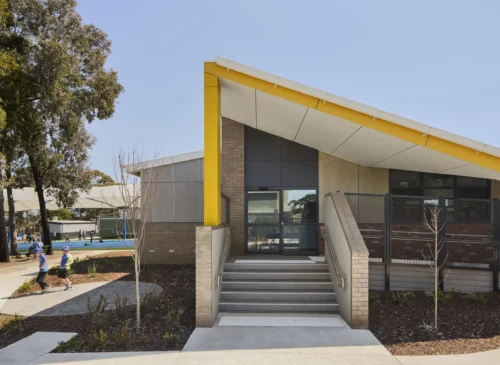

Niddrie Primary School
The modernisation of Niddrie Primary School is part of a broader integrated master plan that considers both the school and the adjoining community precinct. The design explores opportunities for co-located and shared-use community infrastructure, ensuring strong connections between the school and the wider community.
The redevelopment focuses on upgrading the school’s main building, creating flexible learning environments that support a variety of teaching methods and student needs. The design opens up existing spaces to encourage collaboration between cohorts, while incorporating breakout areas, intervention spaces, and seamless indoor-outdoor connections to enhance learning experiences.
Key additions include new STEM facilities, an instrumental music program, and an upgraded school frontage, reinforcing the school’s commitment to a future-focused education. The learning spaces are designed to be adaptable, supporting both group collaboration and individual learning.
The design reflects contemporary pedagogical principles, ensuring that the school remains a dynamic and engaging environment for students and staff. By integrating technology-enabled learning spaces and promoting open, inclusive education, the redevelopment strengthens the school’s role within the community, providing a modern and inspiring setting for future generations.
