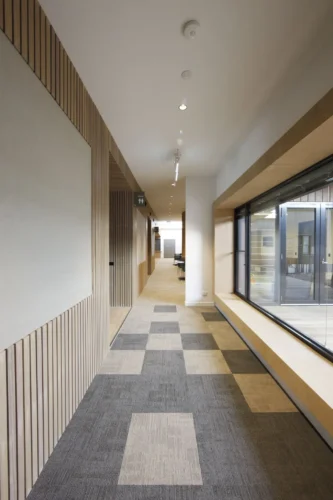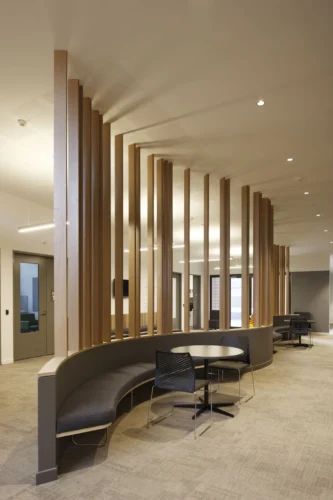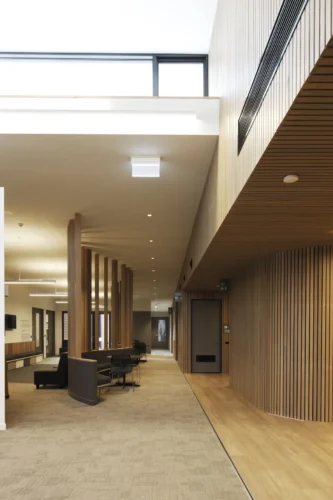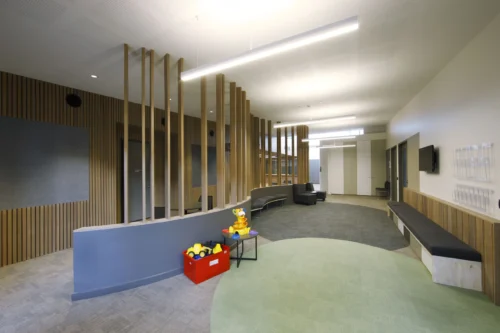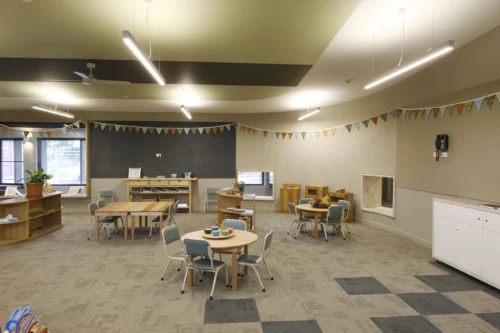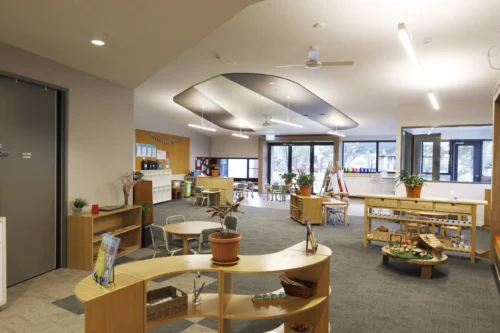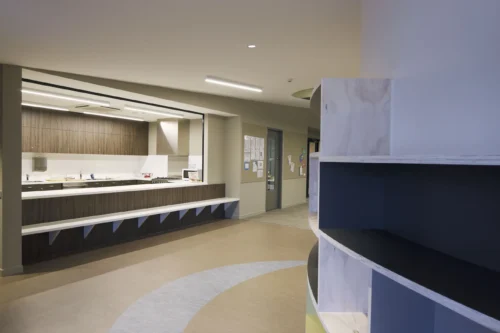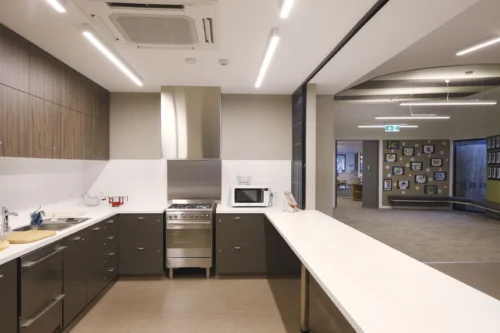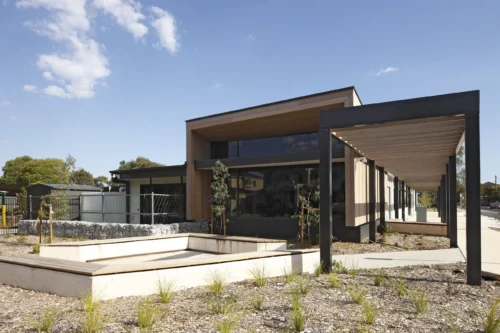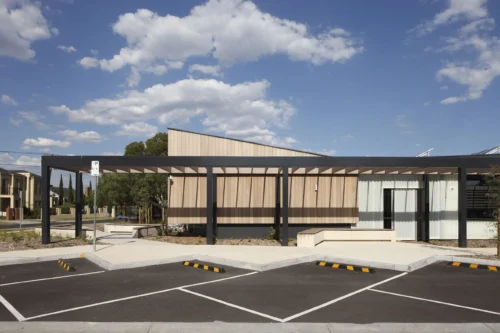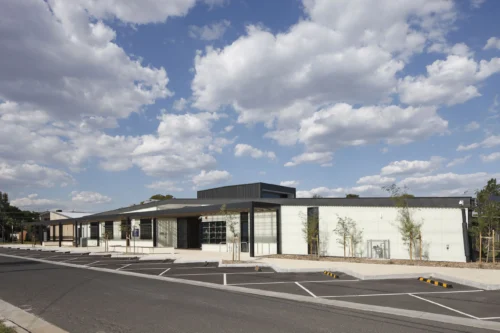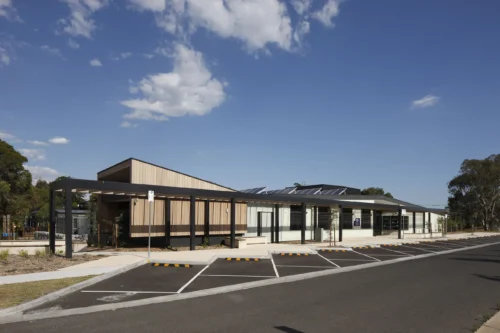

Maidstone Child and Family Centre
Located on Burns Street, the Maidstone Child and Family Centre was developed in response to the growing demand for early years and health services in Maidstone and its surrounding suburbs, driven by significant population growth and shifting demographics.
The project involved the demolition of the existing Dobson Kindergarten and Burns Street Maternal and Child Health buildings, making way for a purpose-built, integrated facility. The new single-storey centre brings together a preschool, Maternal and Child Health consulting rooms, allied health services, and a community meeting space under one roof, creating a centralised and accessible hub for local families.
The design strengthens the connection between indoor and outdoor environments, with the existing children’s playground upgraded and extensive landscaping introduced along the entry, street interface and adjacent parkland. The facility is grounded in a neighbourhood setting and supports families at all stages, offering welcoming, inclusive spaces for learning, care, and connection.
