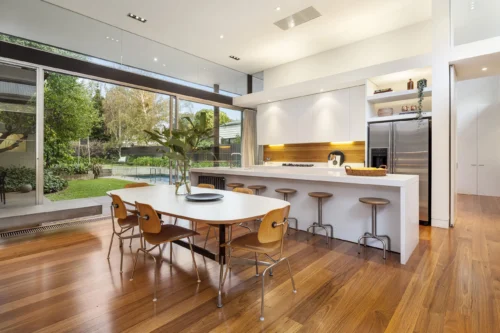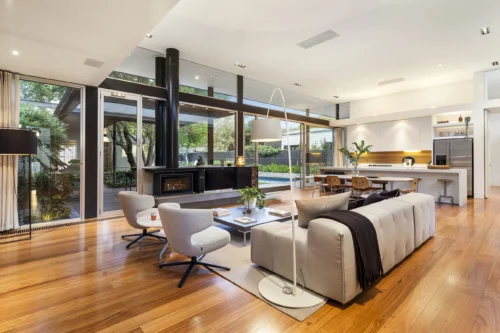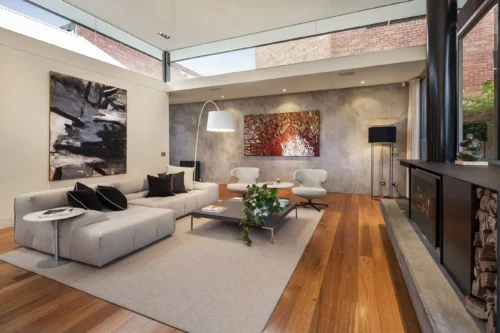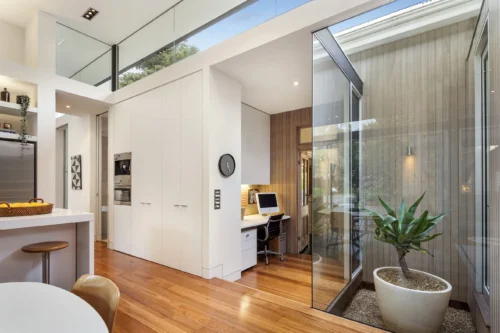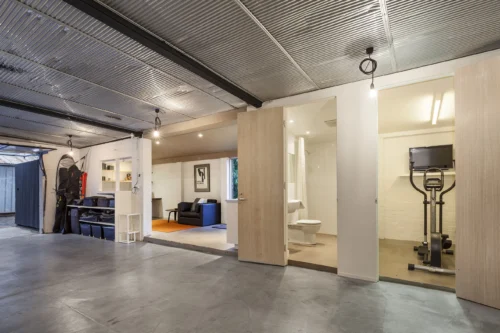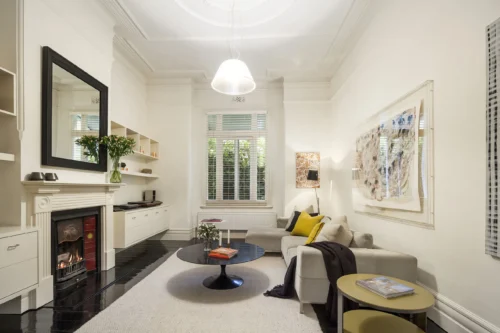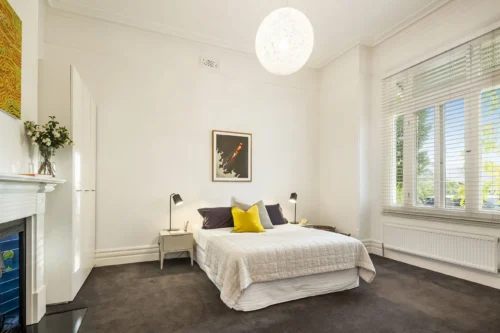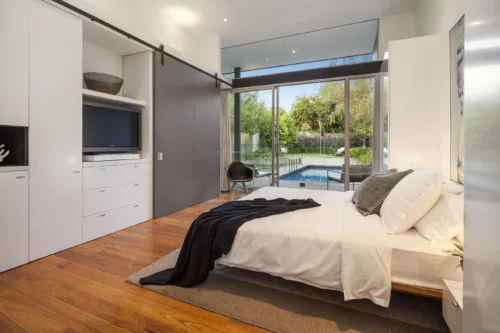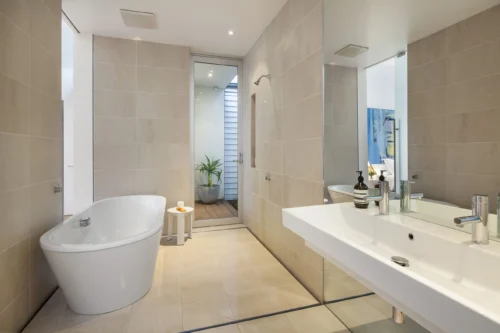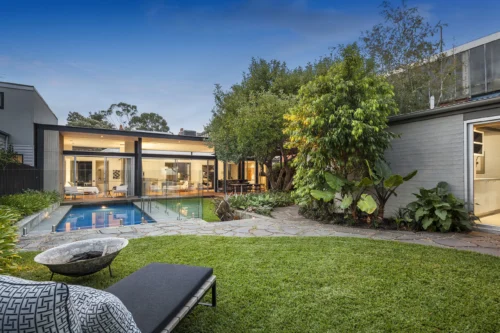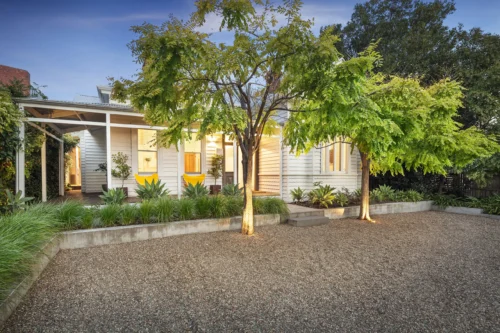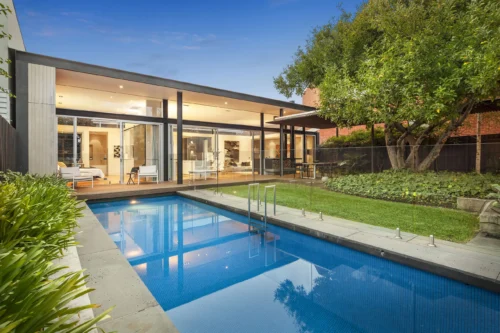

Armadale House
This pre-Edwardian residence has been thoughtfully reimagined through an architecturally designed extension that balances historic character with contemporary elegance. Retaining its original façade, wraparound verandah and period detailing, the home transitions into a light-filled addition defined by clean lines, generous volumes and floor-to-ceiling glazing.
At the heart of the home is an open-plan living and dining area anchored by a streamlined kitchen, designed for both functionality and connection. The rear master suite offers a private garden retreat, while a self-contained studio above the garage provides flexibility for use as a home office, gym or guest quarters.
The established garden surrounds an expansive entertainer’s deck, complete with built-in fireplace and BBQ, alongside a solar-heated pool and in-ground trampoline — creating a generous and dynamic outdoor living environment tailored for family life.
