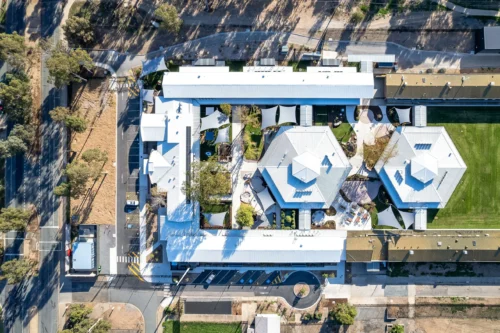

Banmira Specialist School
Banmira Specialist School (formerly Verney Road School) is a dual-mode specialist school, supporting students with varying intellectual disabilities from early education through to Year 12. Through our work on the Greater Shepparton Scoping Study, in which eight schools from the Greater Shepparton region were evaluated for their ability to support high-needs students, it was evident that Banmira Specialist School had significantly outgrown their current campus. This was due to experiencing increasing population pressure and demand for educational opportunities for higher-needs students.
In assessing multiple options for the future school masterplan, it was determined that relocating the school to the former Wanganui Park Secondary College site would achieve the best outcome for the school, and the greatest value for money. It was determined a full modernisation of the tired, 1970s campus could be undertaken within two phases. In the interim, the school would operate across two campuses, as a junior and senior school, requiring additional consideration to temporary and permanent facilities to be provided.
Stage 1 works redeveloped the southern buildings into a new Junior Campus (Prep to Year 6). To expedite construction and maximise sustainability, the existing buildings were kept in place, pared back to their steel framework and exterior brick cladding. Internally, all buildings were fully reconfigured, with new glazing and openings to improve the sense of light and connectivity. The two outer wings offer a series of general learning spaces, linked with Resource Intensive Learning libraries and kitchenettes, accessible bathrooms and external courtyards for relaxation and play. Two central hexagon buildings offer more specialist learning in the Arts, Fitness and Life Skills, alongside a Parents and Community Hub to encourage gathering and a strong, supportive network for staff, students, parents and caregivers.
A new Administration building offers dedicated facilities for staff and a welcoming entry to the school, alongside refreshed carparking and landscaping. This links to the school’s Early Education Unit, a purpose-built facility for early intervention to improve student outcomes. The centre of the school offers extensive nature-play landscaping and play equipment to support student physical and mental wellbeing.
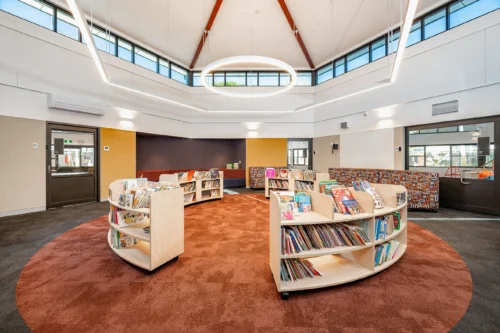
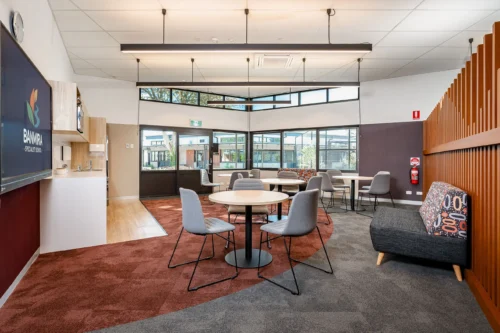
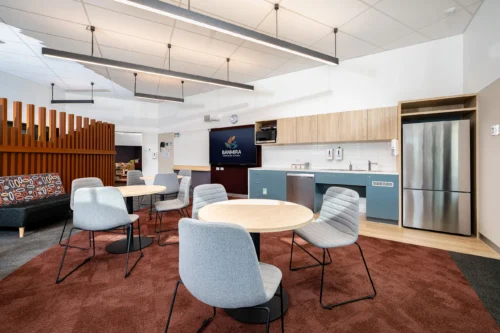
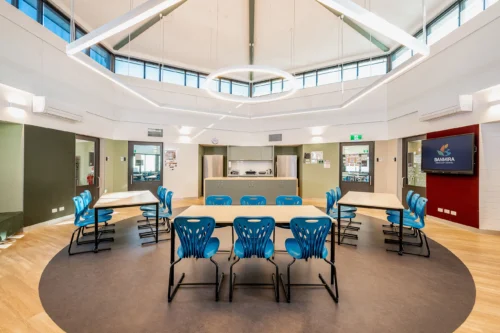
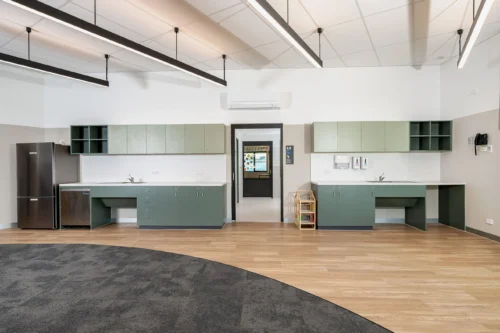
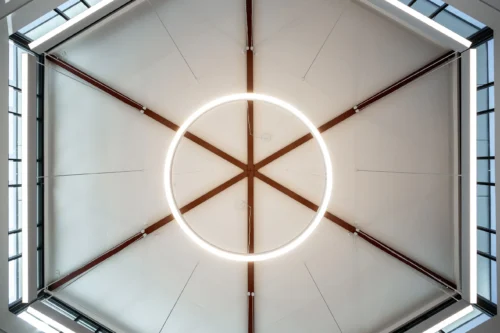
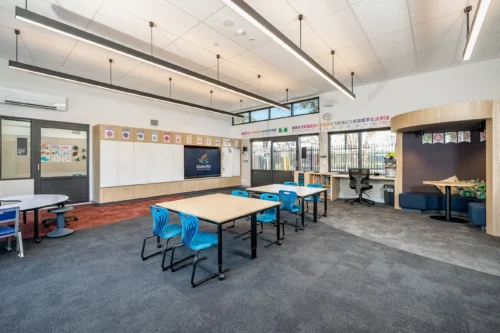
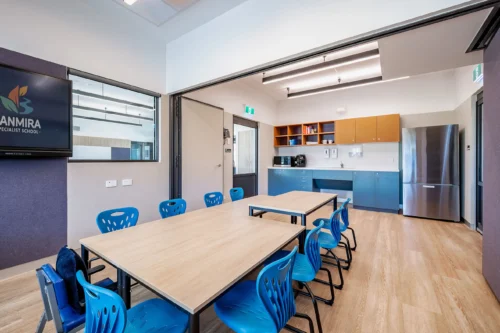
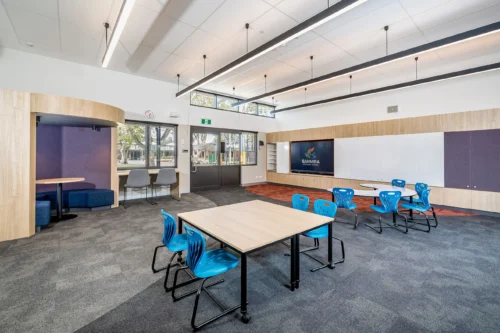
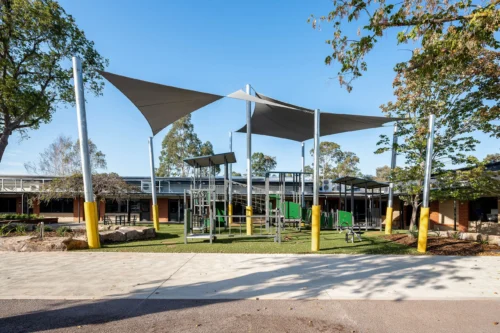
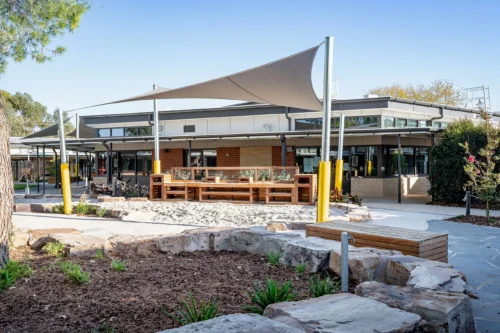
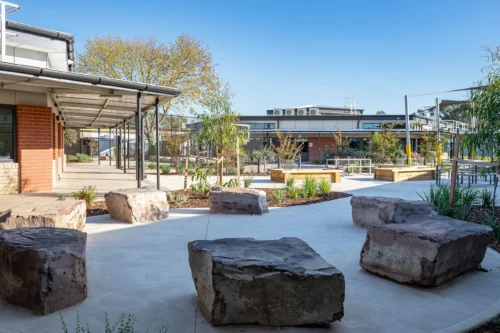
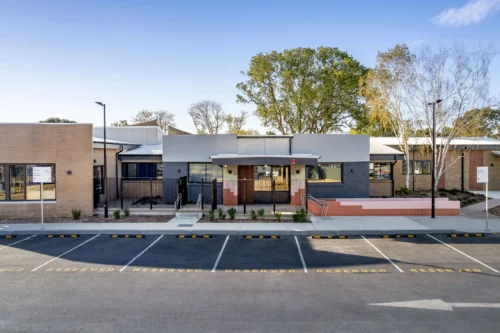
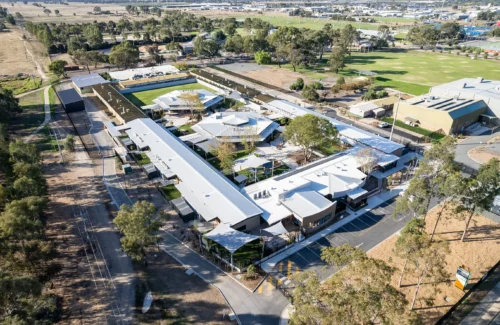
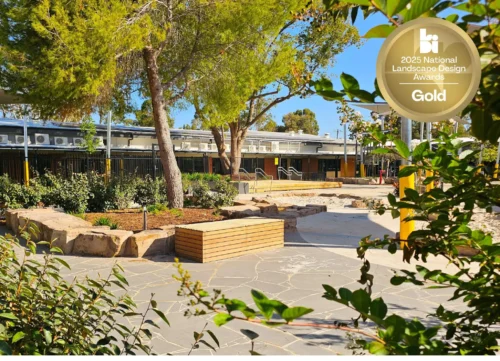
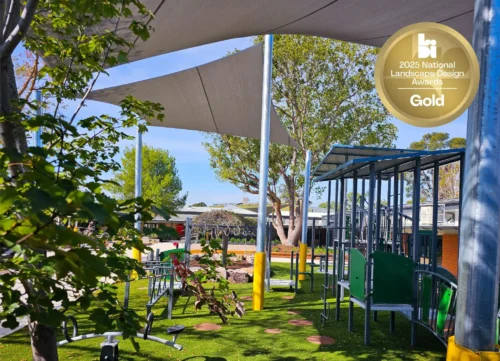
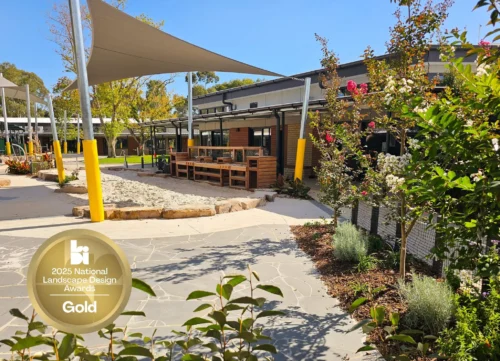
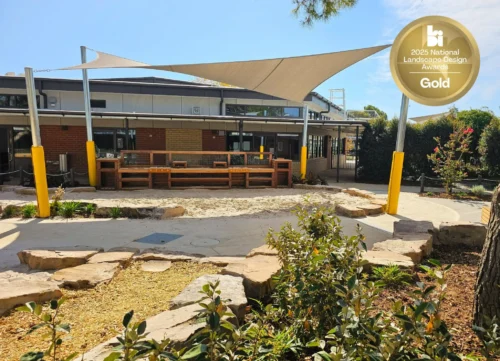
From the outset, Kylie Freeman and her team listened to our vision and helped to bring it to reality. They were always responsive, collaborative and readily met the high expectations we held at all times. The classroom and play spaces that have been developed are exceptional in every way and it is a delight to witness our students growing and learning in them.”
