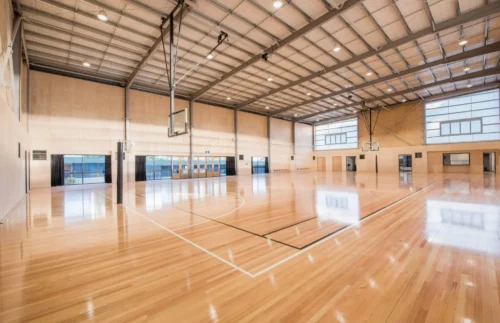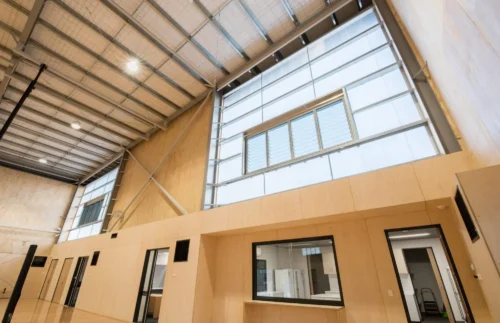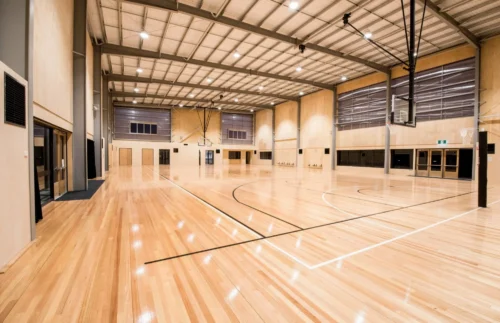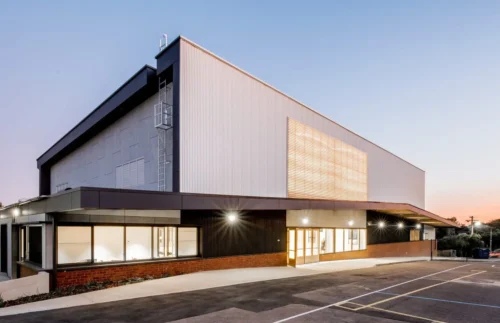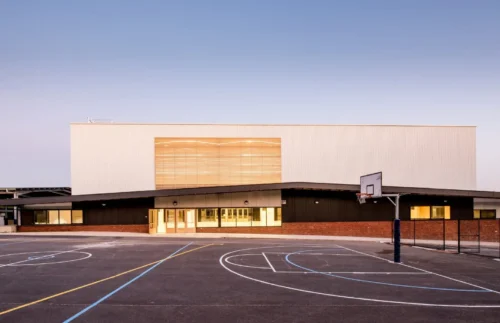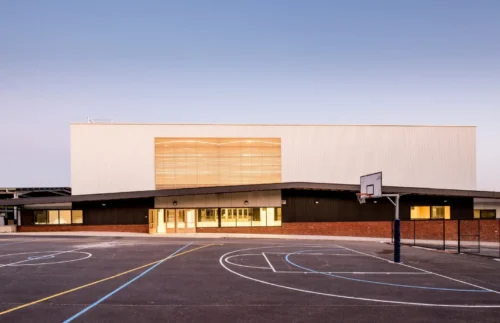

Banyule Primary School
The upgrade and modernisation of Banyule Primary School responds to growing enrolment demands and the limitations of its steep, compact site. Perkins Architects were engaged as Principal Design Consultant across all project stages, beginning with a masterplanning process that identified the need for significant intervention to support current and future learning needs.
Stage 1 involved the delivery of a new purpose-built gymnasium, the strategic relocation of the relocatable classrooms to the site’s boundary, and the creation of covered walkways and tiered seating to improve connectivity and outdoor learning opportunities.
With further funding secured, Stages 2 and 3 continued the school’s transformation. A thorough cost-benefit analysis led to a revalidation of the masterplan, replacing the originally proposed refurbishment of Block A with a full rebuild to better support contemporary learning outcomes.
Stage 2 introduced a new administration building, toilet block and a formal school entrance along Banyule Road. A carefully managed two-stage decanting strategy ensured the school remained fully operational throughout construction.
Stage 3 delivered a new double-storey learning hub featuring flexible classrooms, a dedicated STEM space, a centralised library and community hub, and a performance and music room that opens onto an external amphitheatre—supporting a holistic and engaging learning environment for students and staff.
