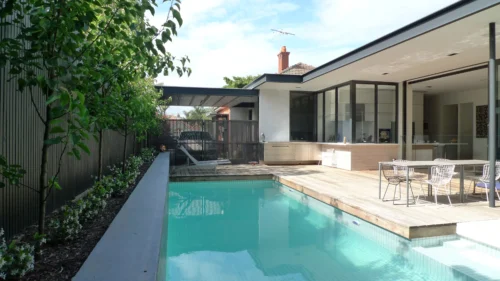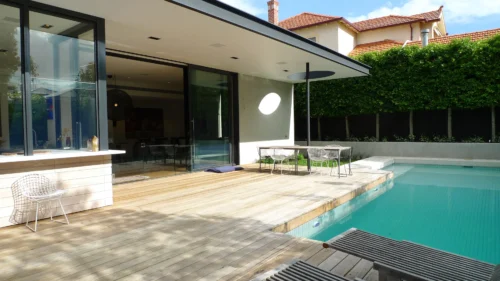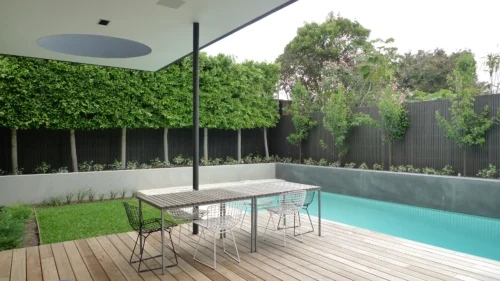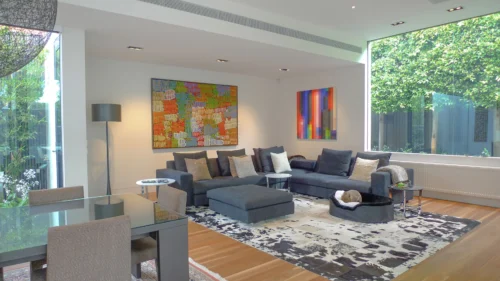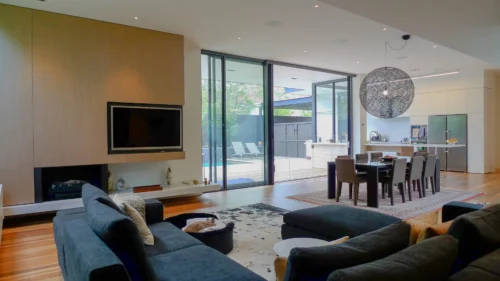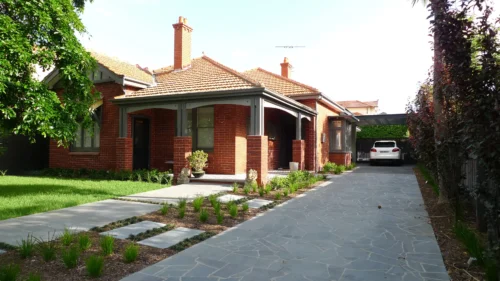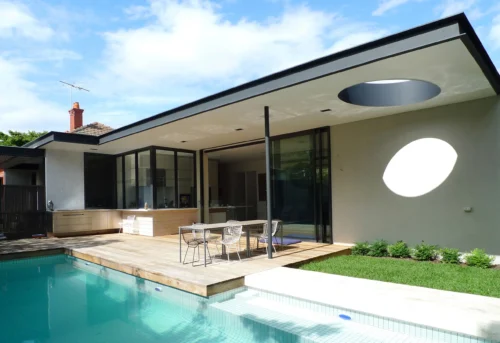

Brighton House
The Brighton House is a residential renovation and extension that celebrates the charm of its red brick Edwardian origins while introducing a luminous, contemporary character. The design retains and enriches original period features, carefully layered with warm natural materials and modern detailing.
New spotted gum hardwood floors flow throughout the interiors, complemented by smooth venetian plaster walls with a wax finish in the hallway and main bedroom—adding texture, depth and a sense of calm. Light is brought deep into the plan through internal courtyards and strategically placed skylights, creating a series of bright, airy living spaces.
The extension opens out to a private outdoor entertaining area, featuring an alfresco kitchen and BBQ deck designed for seamless indoor-outdoor living. A newly landscaped garden surrounds an Italian white-tiled swimming pool, creating a serene backdrop and enhancing the connection between the home’s architecture and its natural surroundings.
This renovation balances heritage and modernity, providing a refined and welcoming family retreat that is both timeless and tailored to contemporary coastal living.
