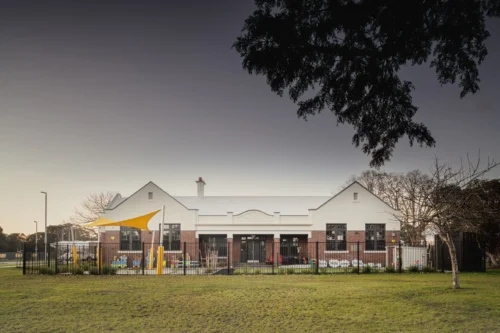

Lake Colac School
Lake Colac School (formerly Colac Specialist School) offers P-12 education and an Early Education Program that caters for students of all abilities as a specialist and special development school. The school had outgrown its current site, and was planned to be relocated to the former Colac High School, where all buildings had been demolished with the exception of a 1912 Heritage school building.
Working within these existing conditions, Perkins Architects worked closely with the school, VSBA, broader community and consultant team to develop a cohesive vision for the new school site. This included the redevelopment of the heritage building (including significant maintenance works) and providing new buildings that align with the needs and goals of students, offering 21st century teaching and learning. We undertook thorough investigation of other similar leading schools, to study how spaces could be agile and responsive towards students’ varying and sometimes increased needs, and spaces that support student transition throughout their P-12 education and beyond.
Wellbeing was a high priority in this project, in order to meet the varying needs of the student population during their time at school, but also to empower them with life skills to carry them into their future pathways of employment or further education. A wide array of wellbeing spaces were designed and embedded throughout the campus, often with other functions (i.e. kitchenettes) to reinforce skill building and resilience.
Refurbishment to the heritage building created a series of specialist spaces, such as art, music, woodwork, food technology, a library, staff facilities and early education program (EEP). New purpose built facilities across the campus included a new administration and community hub building, including a multipurpose/performance space, and two dedicated learning hub buildings, each containing six GPCs, specialist teaching spaces, consulting rooms, quiet spaces, sensory rooms and communal breakout / activity spaces.
Extensive landscaping, including play spaces to suit all ages and abilities, sports fields, horticultural gardens and sensory gardens are included in the project. Of high importance was clearly defined paths for movement and connectivity, paired with clear wayfinding signage to aid students as they move through the campus. New carparking and dedicated bus entrance for student arrivals and departures support the school’s management of pick-up and drop-off.
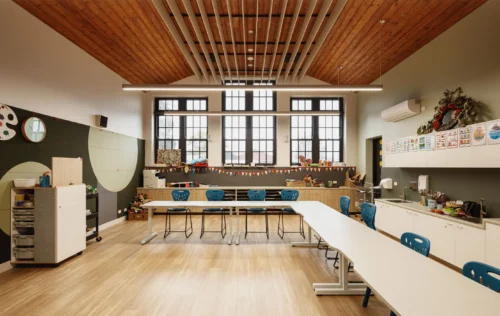
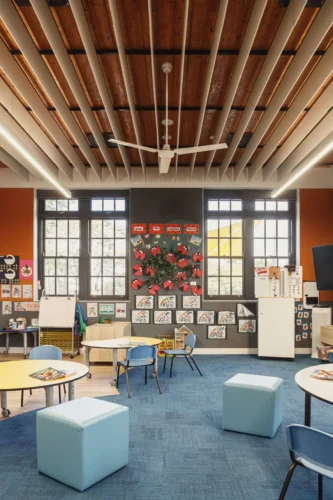
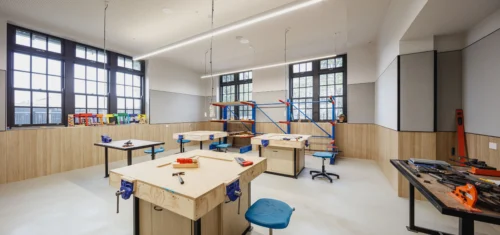
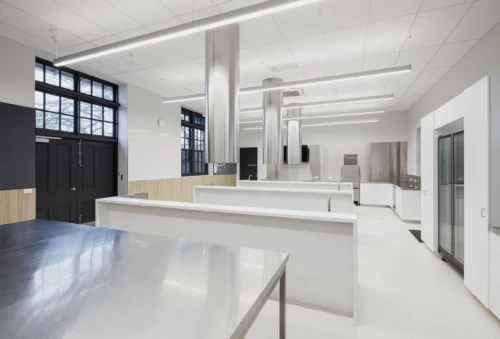
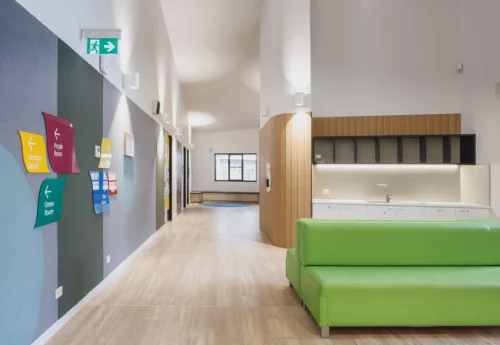
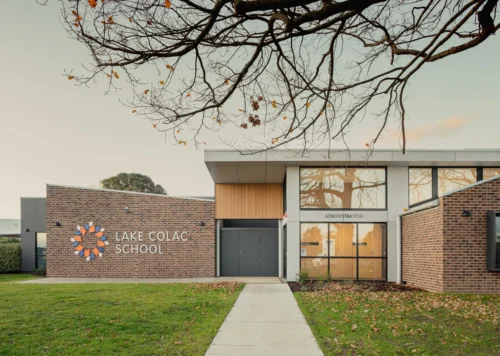
From the beginning, Darren and the team listened; and they heard everything. What was created was a space that the whole of the Colac community are proud of.”
