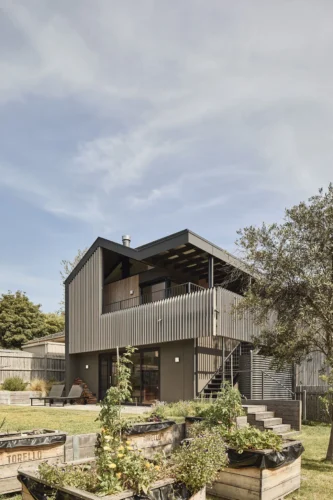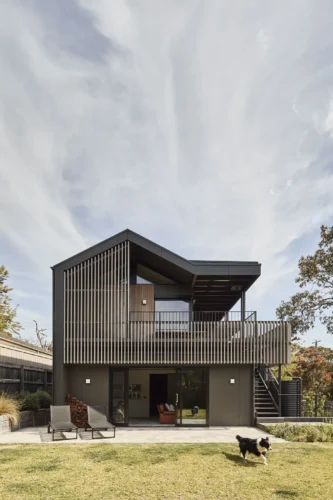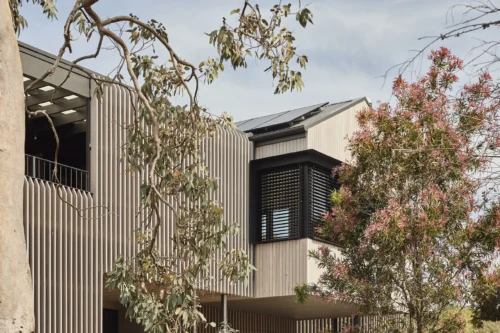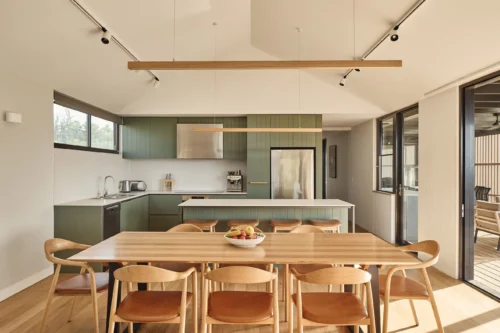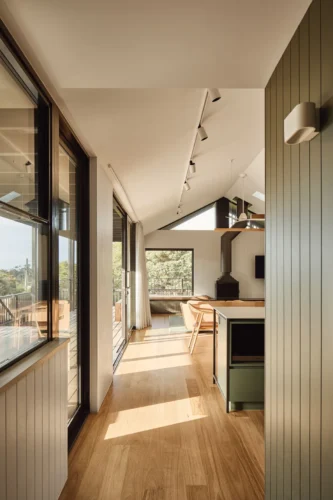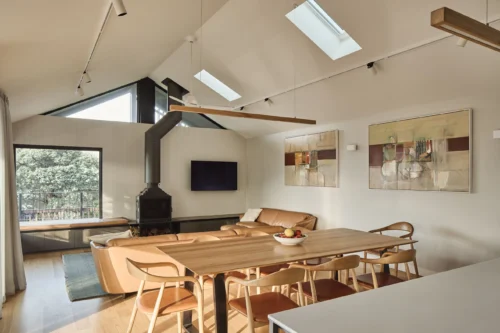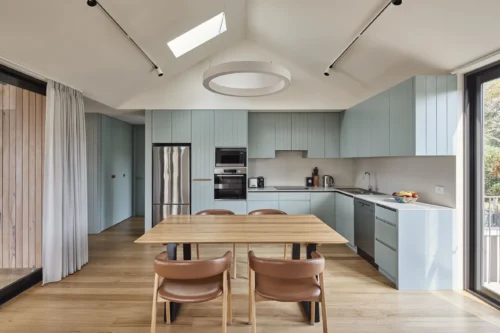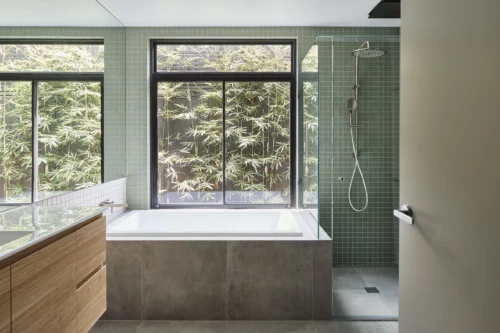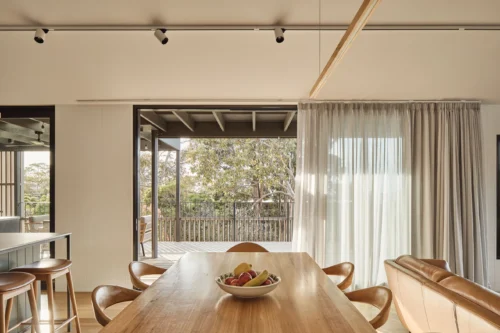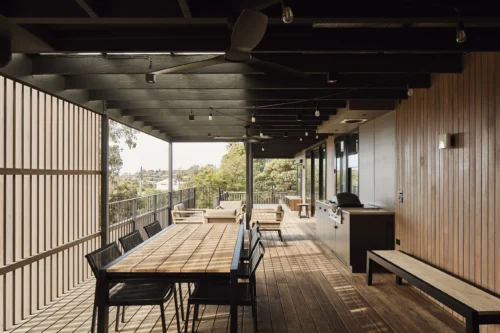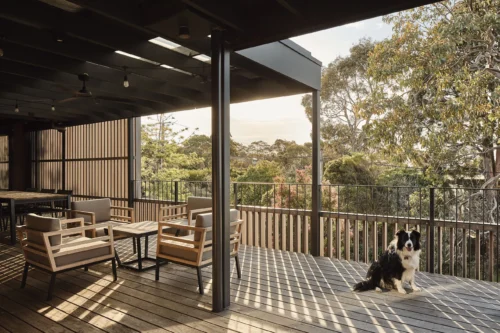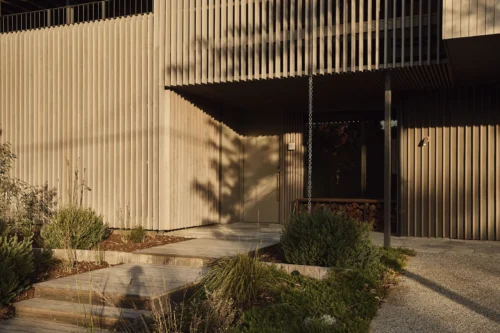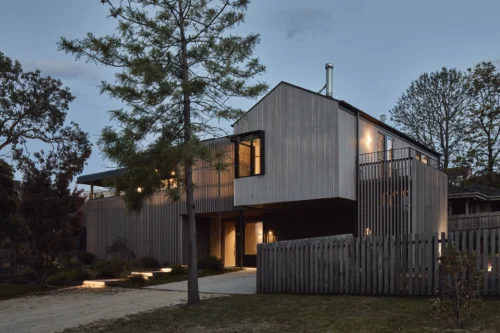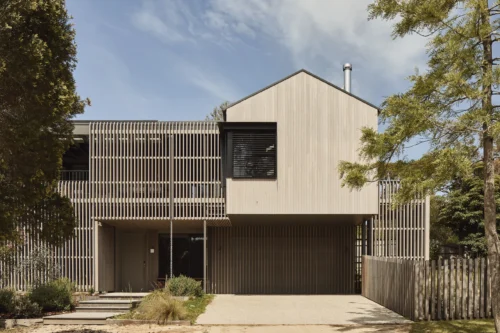

Mount Martha House
Nestled in the quiet, beachside suburb of Mount Martha, this new home is a modern multi-generational retreat, designed to accommodate a family spanning from newborns to grandparents. Built on a beloved family property passed down through generations, the house balances its role as both a permanent residence and a relaxed coastal getaway.
The design draws inspiration from its natural surroundings, with a material palette of Silvertop Ash, corrugated iron cladding, and painted cement sheet—all in muted, neutral tones that complement the local neighbourhood character. The landscaping reinforces this connection to place, featuring coastal vegetation that seamlessly integrates with the surrounding environment.
Situated on a naturally sloping site, the double-storey home embraces the terrain, with a pitched roof and expansive open deck orienting the living spaces toward the coastal views. Internally, light-filled spaces are designed for flexibility, allowing for both communal gathering and private retreat.
Sustainability is embedded in the home’s design, with north-facing living areas maximising natural light, while external window coverings regulate solar gain on western façades. The roof accommodates solar panels and solar hot water, and rainwater collection supports irrigation across the site.
Designed to sit within the landscape rather than dominate it, this residence is a thoughtful response to both family legacy and environmental context, ensuring it remains a cherished home for generations to come.
