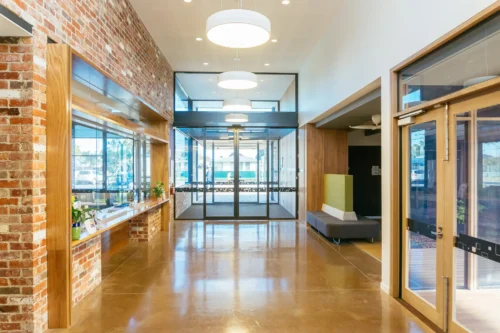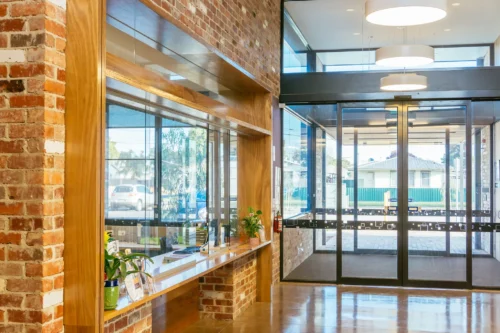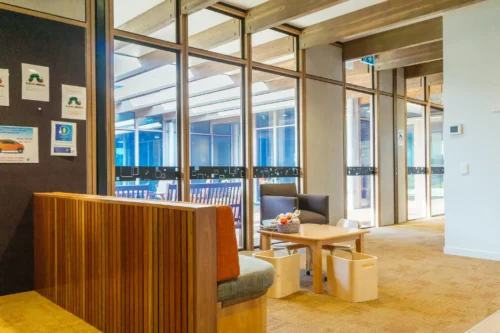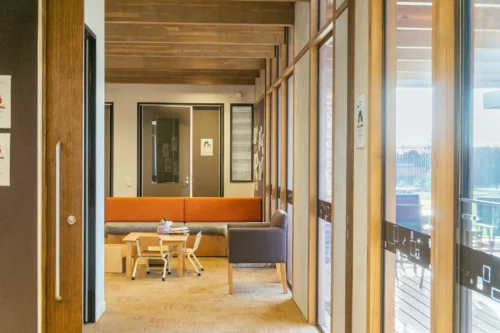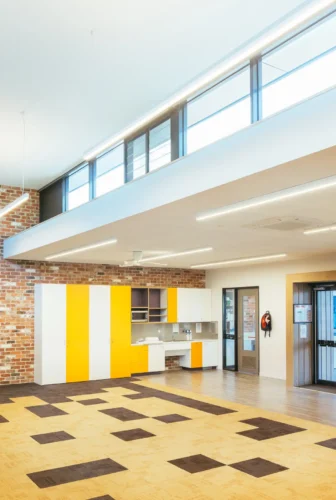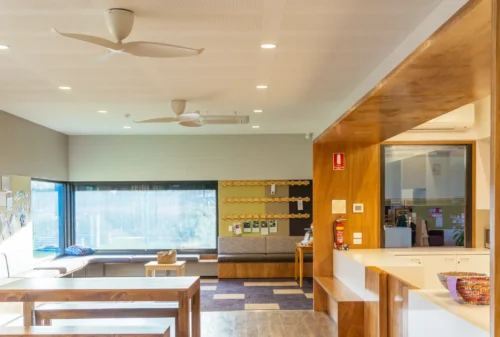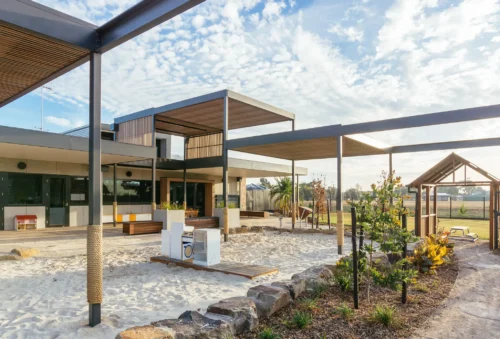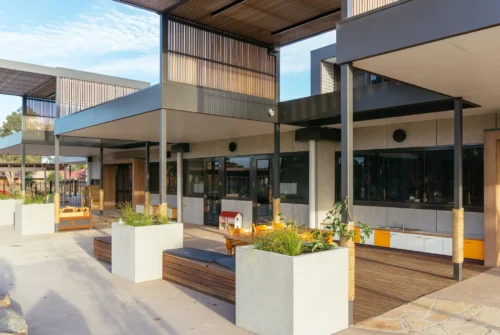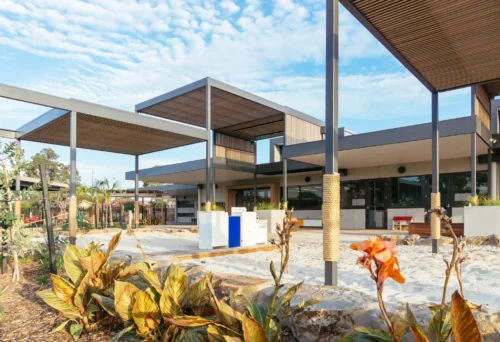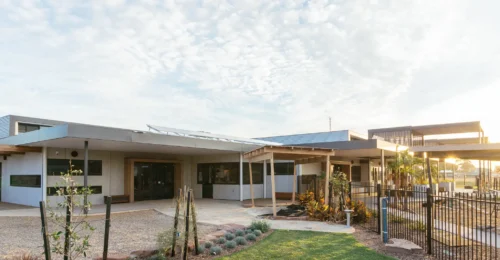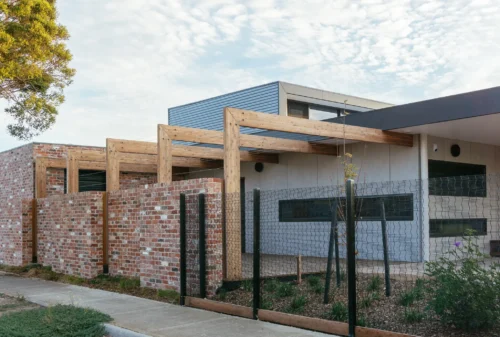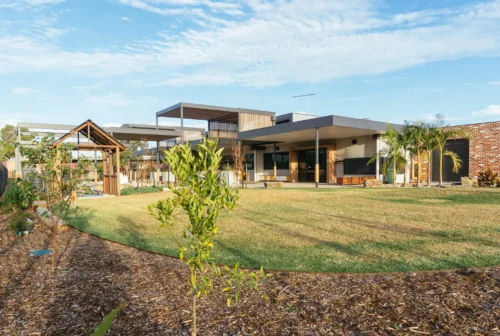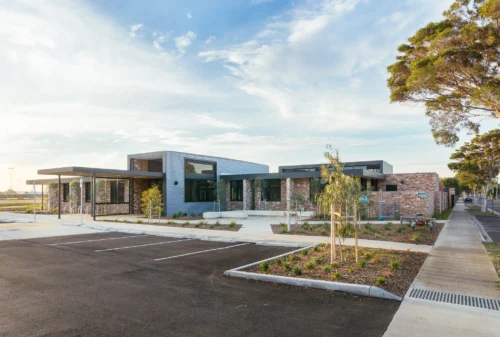

Norlane Child and Family Centre
The Norlane Child and Family Centre is a modern, inviting licensed 66-place preschool in Norlane, a northern suburb of Geelong. Spread across three activity rooms, including one that functions as a flexible multipurpose room for after-hours community usage, this centre was designed to support young families within the region. This includes two Maternal Child Health rooms and three consulting rooms with associated storage and waiting spaces, bringing a range of providers together on one site.
The centre utilised rugged, durable materials, with warm recycled brick and cement sheet softened by feature timber panelling and battens. Main entry and exit points are signified by large pop-up forms, aiding with wayfinding whilst providing sheltered access. Visitors enter via a shared courtyard, readily linked to all services of the building, as well as a Reception space for staff assistance.
